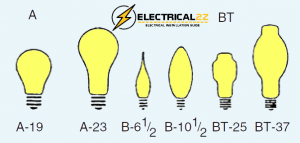The basic steps in lighting design are,
Basic Steps in Lighting Design
1. First survey the area to be lighted and make out a layout plan showing its principal dimensions, supporting structures, beams, trusses and layout of machinery, passageways or furniture. Examine what would be the most convenient locations for the lamp fittings. Ascertain if work goes on continuously day and night or only during daytime.
If there is only daytime work, not the locations of windows and decide if supplementary lighting is called for in areas farthest away from the windows. If an existing lighting installation is to be improved, take a few readings with a light meter in different areas. Examine also the possibility of improving natural lighting during daytime by the provision of skylights, by repainting the ceiling and wall surfaces to get higher reflection factors. For a new building, coordinate fully with the architectural, building and air conditioning engineers so as to ensure an excellent and harmonious lighting installation.
2. Determine the foot candle illumination required after making a detailed study of the nature of the work. Fix the areas of points where special local lighting is required.
3. Having regard to the nature of business conducted decide if direct, semi-direct or indirect lighting is required. Select the type of lamp, i.e. gas-filled, mercury vapor or fluorescent lamp and also the types of lamp fitting,
4. Ascertain the coefficient of utilization and assume a suitable value for the depreciation factor.
5. Fix the mounting height, the height to space ratio for the fitting selected, and the number and location of points. From the layout plan it should be possible to split the area into a number of identical squares of rectangles, depending upon the configuration of columns and roof members. Locate the lamp fittings as symmetrically as possible within each unit space.
6. Use one or more lamp fittings having regard to the size of each square or rectangle, and the height to space ratio. The spacing of the row nearest to the wall should be half of normal lamp spacing. The area lighted by each lamp and total number of lamp fittings can now be calculated, as also the wattage per lamp fitting. Obviously, lamps are only available in standard wattages, and it may be necessary to try out one or two alternative arrangements of lamp locations to get the requisite illumination in each unit of area.
7. Work out finally the illumination intensity that will obtain at the working place for the design adopted, as also the details of the mounting for the fittings, the method of wiring to be adopted, whether it should be concealed or not and the system of control and fusing. The estimated cost of the work and the annual energy charges may also be evaluated.
To summaries, the following simple formula may be used:
Area per fitting = (Total area in sq. feet)/(No. of fittings)
Lamp lumens per fitting = (Area per fitting*ft-c*Dt)/Coefficient of Utilization)
Where ft-c = illumination in foot-candles
Dt = depreciation factor.
Final Word
Hope you understand this article about the The Basic Steps in Lighting Design. Incase of any doubt please comment below. Subscribe our website to get every new post update to your email. Please follow our website @ElectricianWorld.Net for future updates. Thank you for visiting our website.



